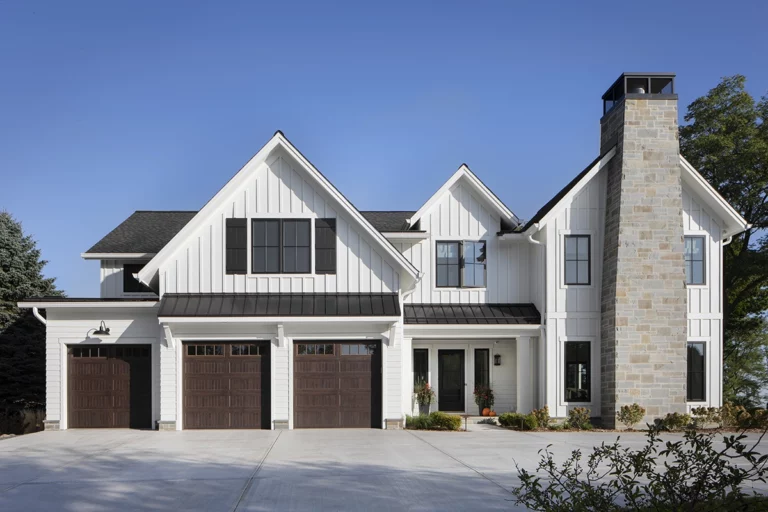Functional Elegance

The existing home was past its prime and didn’t take advantage of its unique property and dynamic views. As new empty nesters, the homeowners wanted their home to accommodate their adult children and future growing families. Our goal? A bright, open, and welcoming design. We combined a modern farmhouse exterior with a California-clean interior to deliver an idyllic lakeshore retreat.
With Lake Michigan as the backdrop, this home was specifically designed to complement the beauty of the exterior landscape. By opening up the entire back and side of the home with black clad windows, the homeowners have a view of the lake from nearly every room in their home.
Design Aesthetic
To accomplish the California-clean interior aesthetic, Lakeside Development teamed up with Amy Carman Design. By intentionally keeping the finishes simple – white walls, black windows, simple hardware – the focus can be on the gorgeous, ever-changing colors of Lake Michigan. The sleek black and white color palette across the entire home allows the bold tile, colorful artwork and elegant accessories to stand out in each space. Whitewashed floors throughout pull the whole look together with a relaxed, “get comfortable” vibe. The home also featured board and batten, minimal wood mouldings, metal stair balustrades, and waterfall edges on the kitchen island.
This project was completed in collaboration with Amy Carman Design.
Photo credit: Ryan Hainey.
