Our Story

We wholeheartedly believe that a house is the cornerstone to the most significant moments, memories, and milestones. Our purpose is to awaken a lifelong feeling of peace and contentment for you in your home.
In order to build a house that serves in both beauty and function, the Lakeside team works with each customer individually to learn their unique needs and desires. We pride ourselves on maintaining a consistent commitment to quality craftsmanship and caring customer service—even long after your home is complete.
We are deeply mindful of enhancing the natural environment that surrounds your property, and we’re always on the lookout for new ways to create exclusive design solutions that will elevate your space.
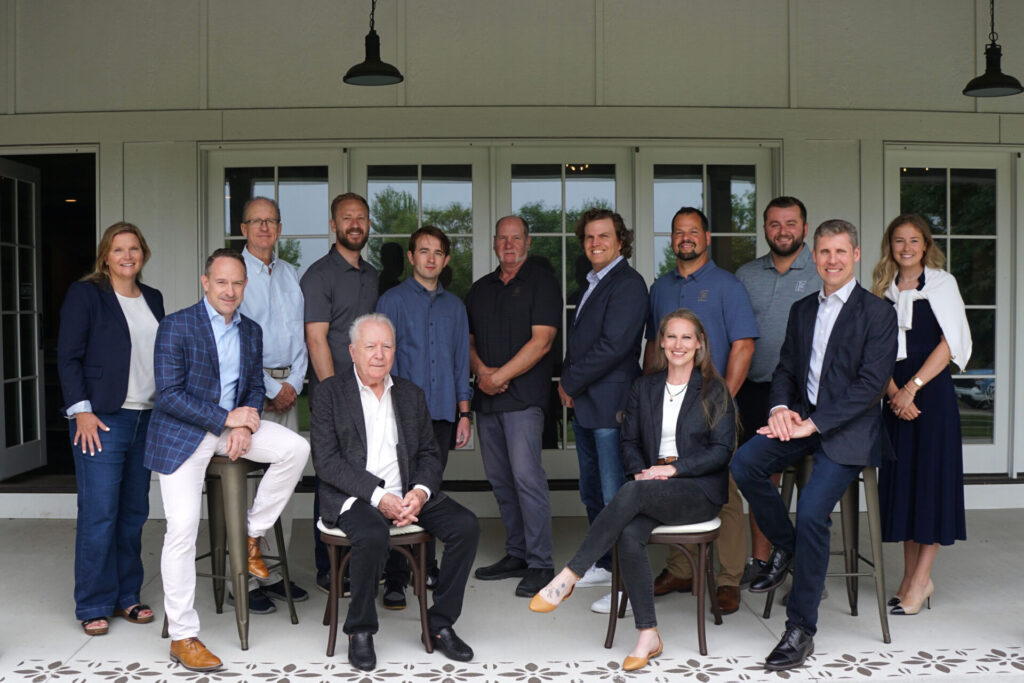
Our Team
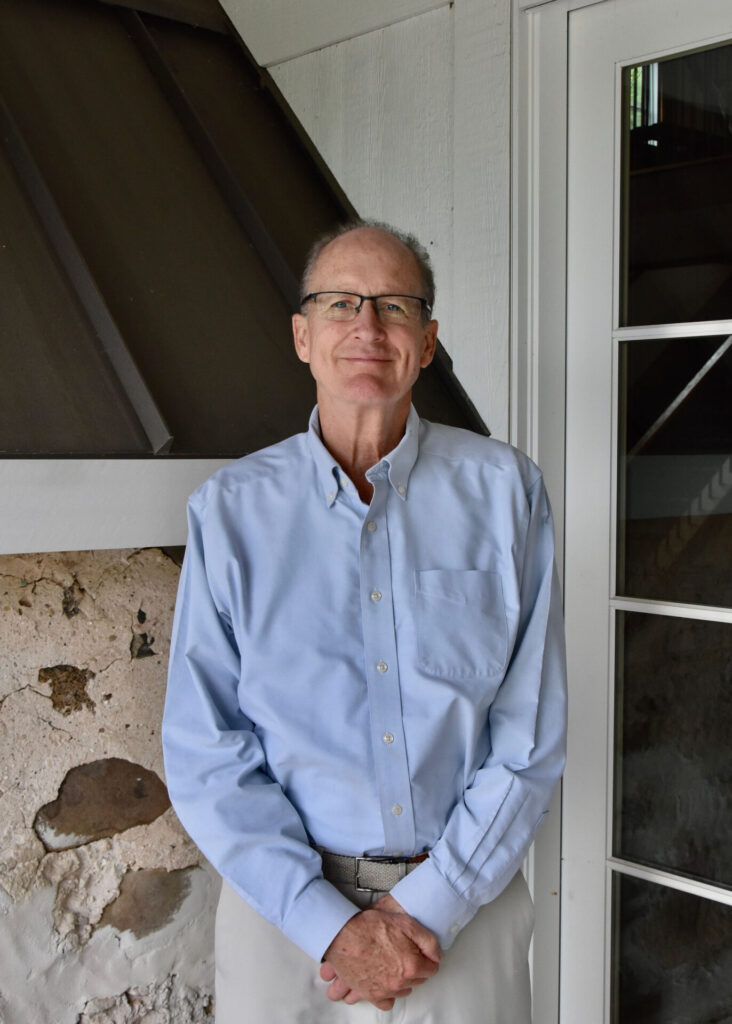
Scott Humber, CEO
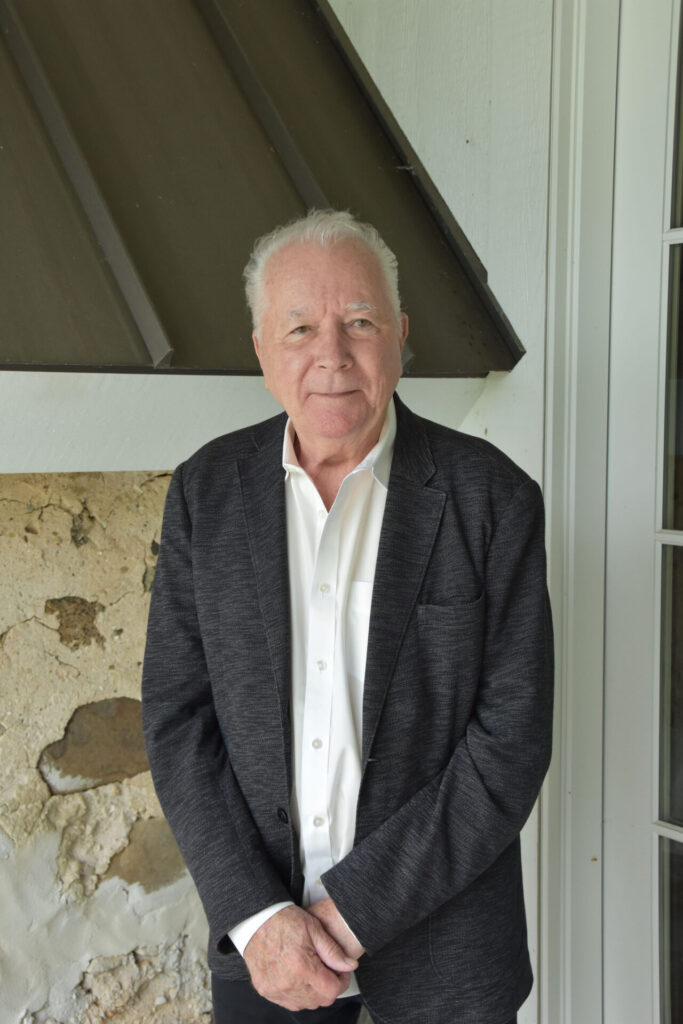
Tom Zabjek, President
Tom brings a wealth of business experience to Lakeside, driving its success and growth in the industry. With a degree in marketing and management and a background as a pharmaceutical executive, he has played a key role in expanding the company. His passion lies in purpose and longevity, particularly in commercial and land development. He finds fulfillment in transforming parcels of land into thriving neighborhoods and commercial spaces. Tom also enjoys mentoring team members, helping them grow and achieve ambitious goals. His favorite room is a library, where organization meets a relaxed, functional design.
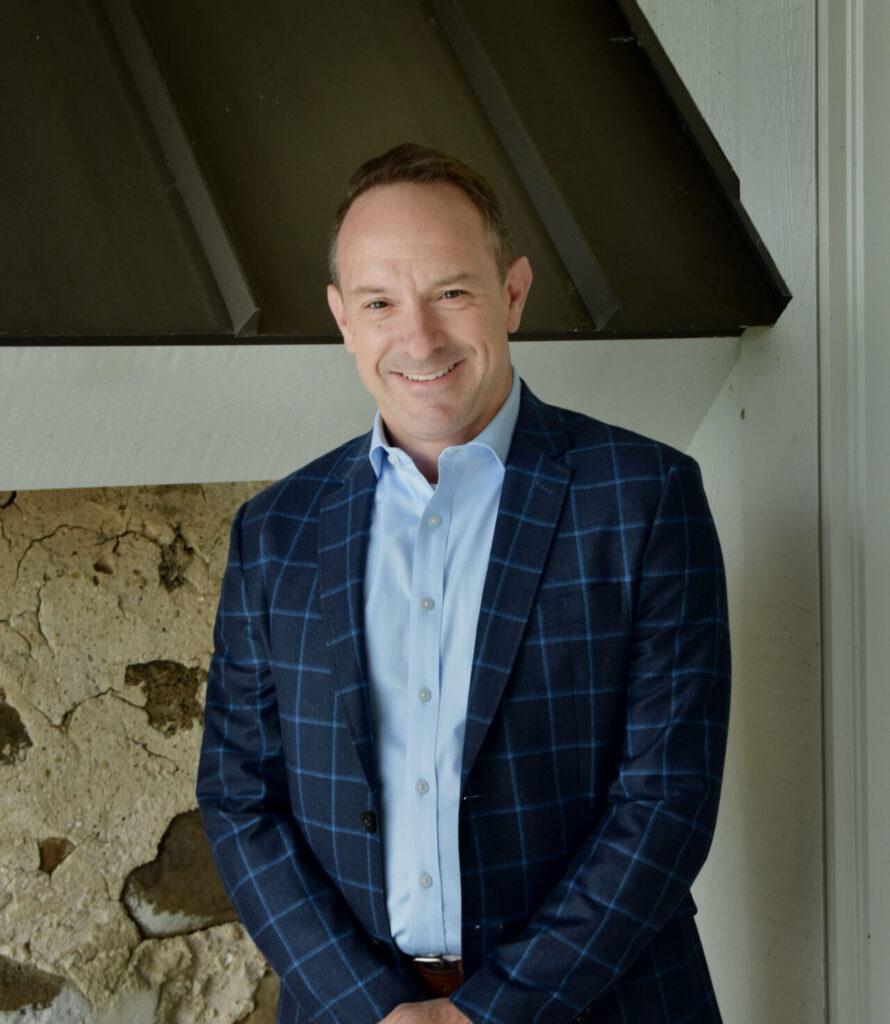
Todd Rabidoux, AIA, Director of Architecture
Todd brings both passion and expertise to creating distinctive and memorable homes for homeowners. A Licensed Architect with a Bachelor of Science in Architectural Studies from the University of Wisconsin-Milwaukee (’95), he considers it a privilege to help shape the spaces where families make lasting memories. His favorite rooms are those that maximize a home’s connection to its surroundings, offering the best visual and physical link to the outdoors.
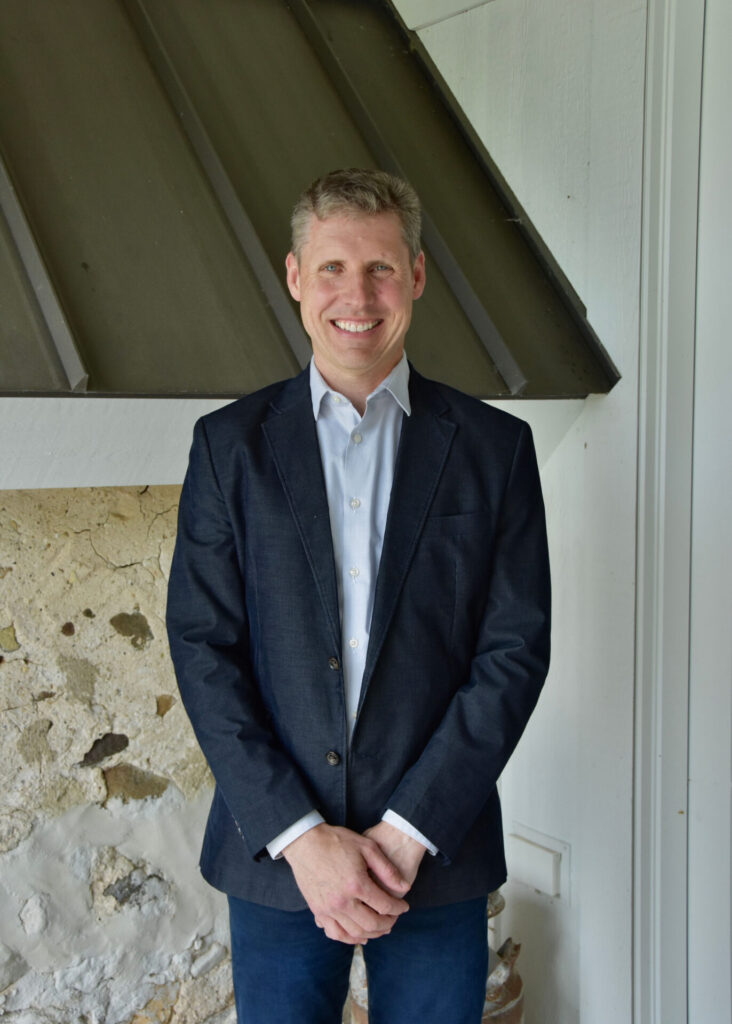
Brian Scheive, Project Architect
Brian collaborates closely with clients and the design team to bring new home construction and remodeling visions to life. A licensed Architect, he holds a Bachelor of Science in Architectural Studies (1998) and a Master of Architecture (2000) from the University of Wisconsin-Milwaukee, SARUP-UWM. Passionate about helping homeowners achieve quality design and functionality within their budget, Brian takes pride in guiding them through the remodeling process. His favorite spaces in a home are the main living areas—where families gather, connect, and create lasting memories.
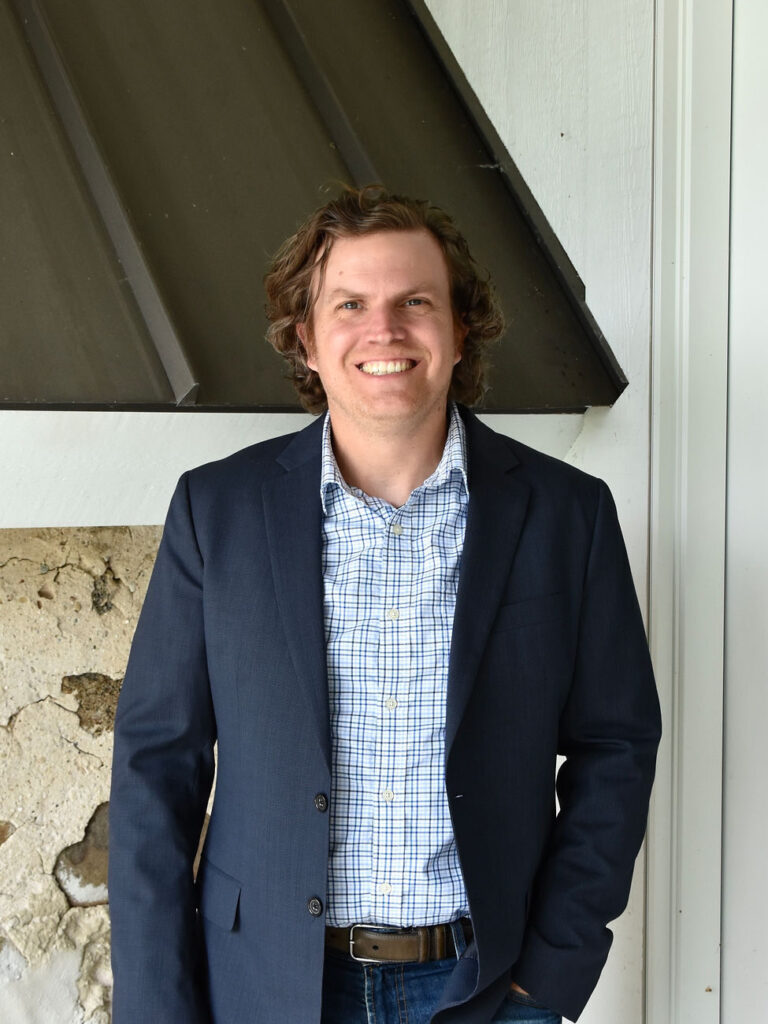
Mark Nagy, Project Designer
Mark thrives on the hands-on nature of residential architecture, valuing the close relationships built with clients throughout the design process. He combines his Bachelor of Science in Architectural Studies (2004) and Master of Architecture (2009) from UW-Milwaukee with 15 years of 3D design experience to help clients visualize their homes with clarity. While traditional two-dimensional drawings can be challenging to interpret, his expertise in 3D design brings concepts to life. Mark’s favorite room in the house is the kitchen, where materials, functionality, and creativity come together—both in design and in daily life, where food, conversation, and laughter are always within reach.
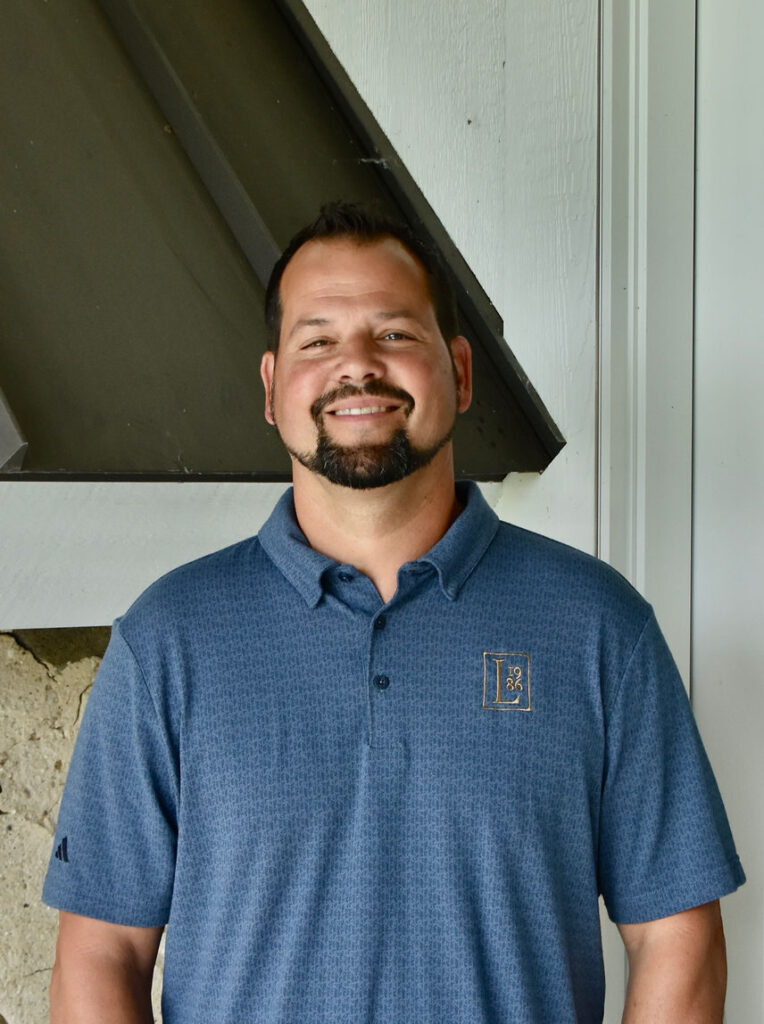
Josh Reinheimer, Sr. Project Manager
Josh has been the owner of Reinheimer Construction for over 20 years, bringing extensive experience in construction and contracting to his role at Lakeside. With a hands-on approach and a commitment to quality craftsmanship, he ensures every project meets the highest standards. Josh values the relationships built throughout the construction process and takes pride in seeing homeowners delighted with their finished spaces. His favorite room in the house is the kitchen, a space where family and friends naturally gather to start and end their day, sharing meals, conversations, and memories. When he’s not on the job, Josh enjoys spending time outdoors and tackling new projects that challenge his creativity and expertise.
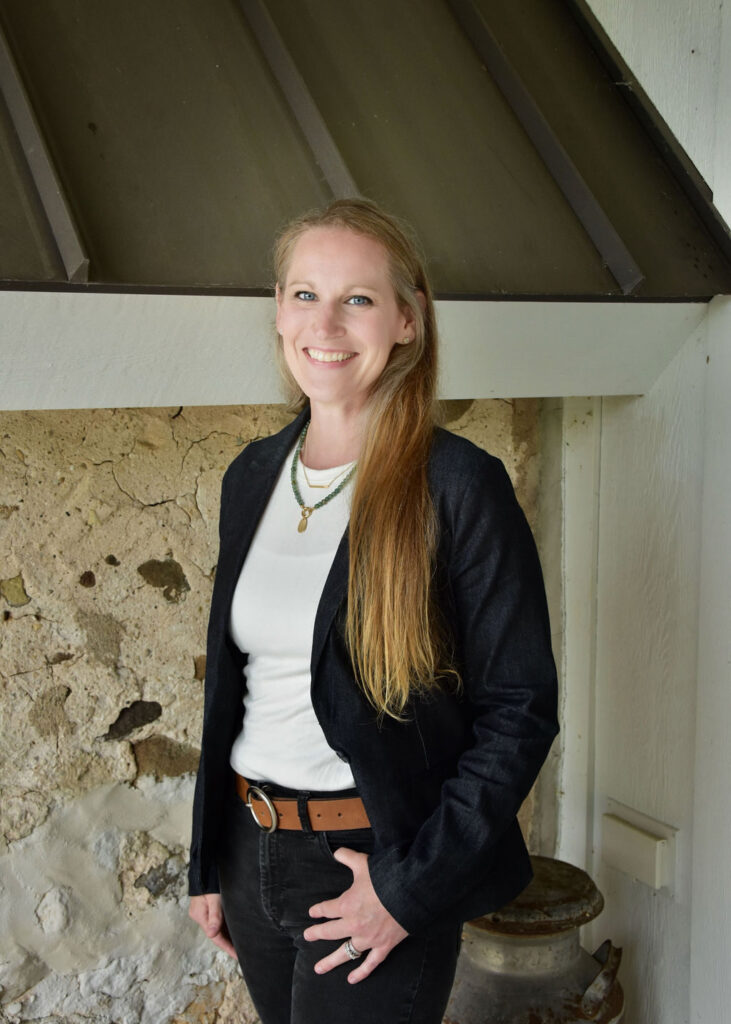
Jennifer Zuercher, Project Manager
Jennifer brings seven years of custom millwork experience and over a decade of project management in both residential and commercial construction to Lakeside Development. She thrives on the challenges presented by complex remodeling projects and is passionate about turning clients’ visions into reality. Jennifer excels at building strong relationships with homeowners, suppliers, and trades, ensuring every aspect of the project is seamlessly coordinated. Her goal is always to deliver spaces that clients will cherish and enjoy every day. Jennifer’s favorite room in the house is a screened-in porch with a fireplace – an ideal space for appreciating Wisconsin’s outdoors, even during the cooler months.
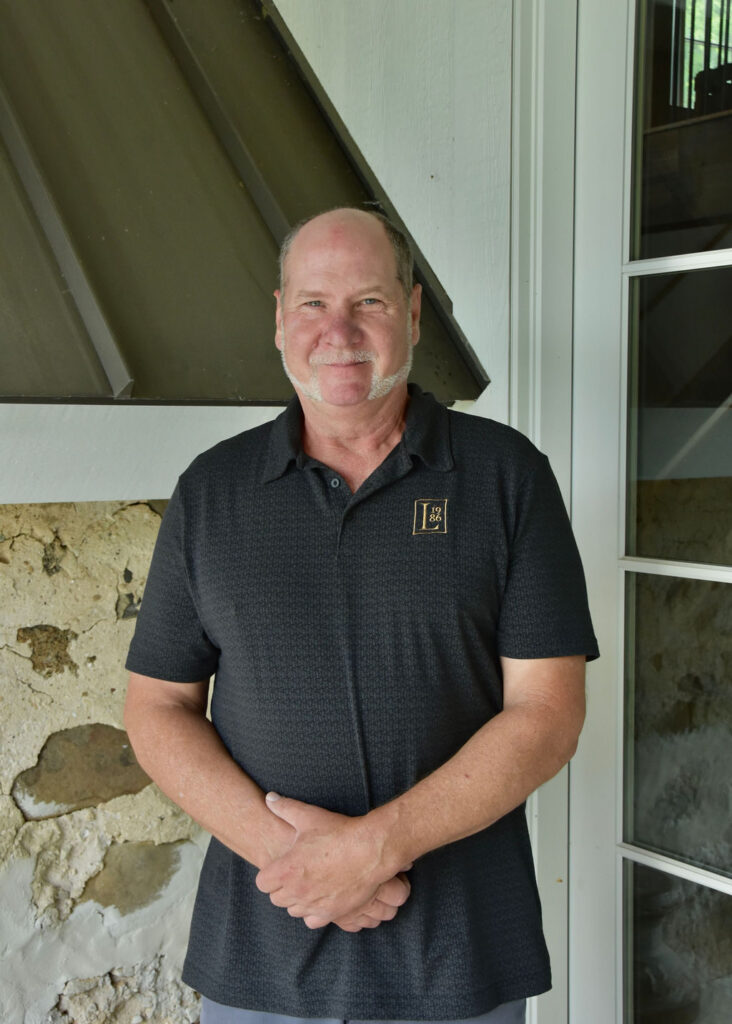
Gary Volkman, Service Manager
Gary brings years of hands-on experience in mechanical systems and home maintenance. His background as an HVAC and garage door installer honed his troubleshooting abilities and customer service skills, which he applies daily at Lakeside. As a former painting crew manager, he developed strong leadership skills, managing workflow, client expectations, and project efficiency. Gary takes pride in problem-solving and finding creative solutions for homeowners. His favorite space in a home is the Great Room—a place where families come together and lasting memories are made.
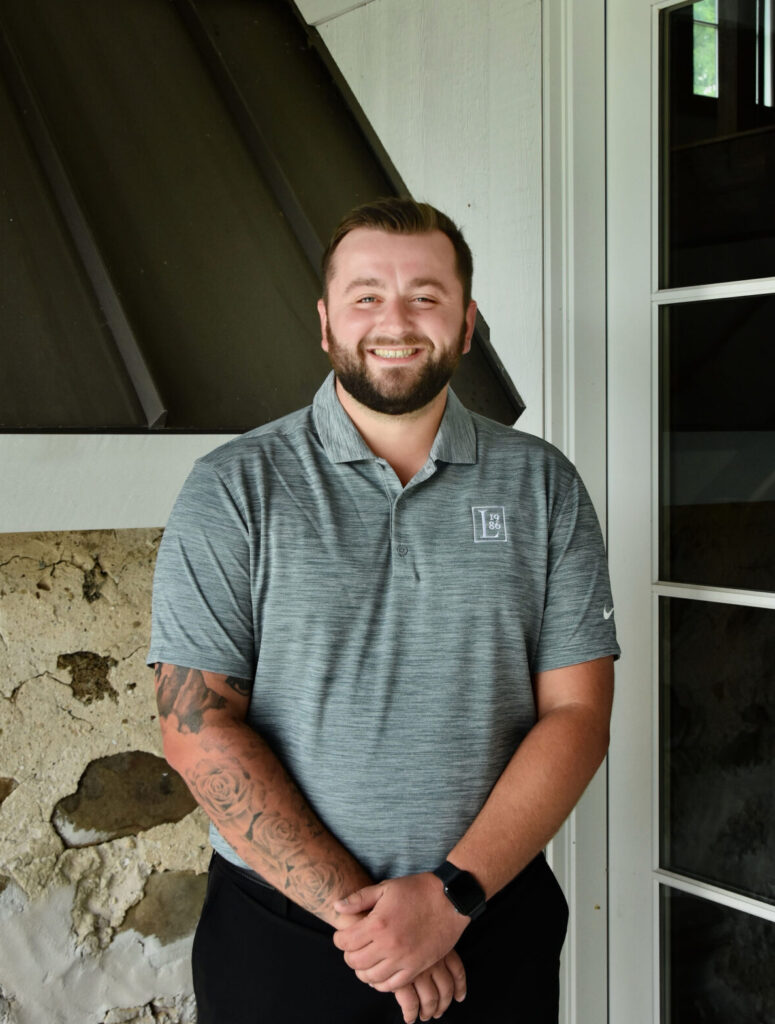
Kyle Zabjek, Assistant Project Manager
Kyle is an Assistant Project Manager at Lakeside Luxury Homes and a lifelong member of the Ozaukee County community. He graduated from the University of Wisconsin–Milwaukee in 2019 and brings a strong foundation in local business along with a collaborative, team-first mindset to every project. Kyle takes pride in delivering an exceptional experience for clients at every stage of the building process. As a Wisconsin real estate salesperson, he is also passionate about helping families find a place they can truly call home. Kyle’s favorite room in any home is the kitchen—where his love for cooking comes to life. He believes there’s nothing better than the warmth and connection created when a thoughtfully prepared meal is shared with family and friends.
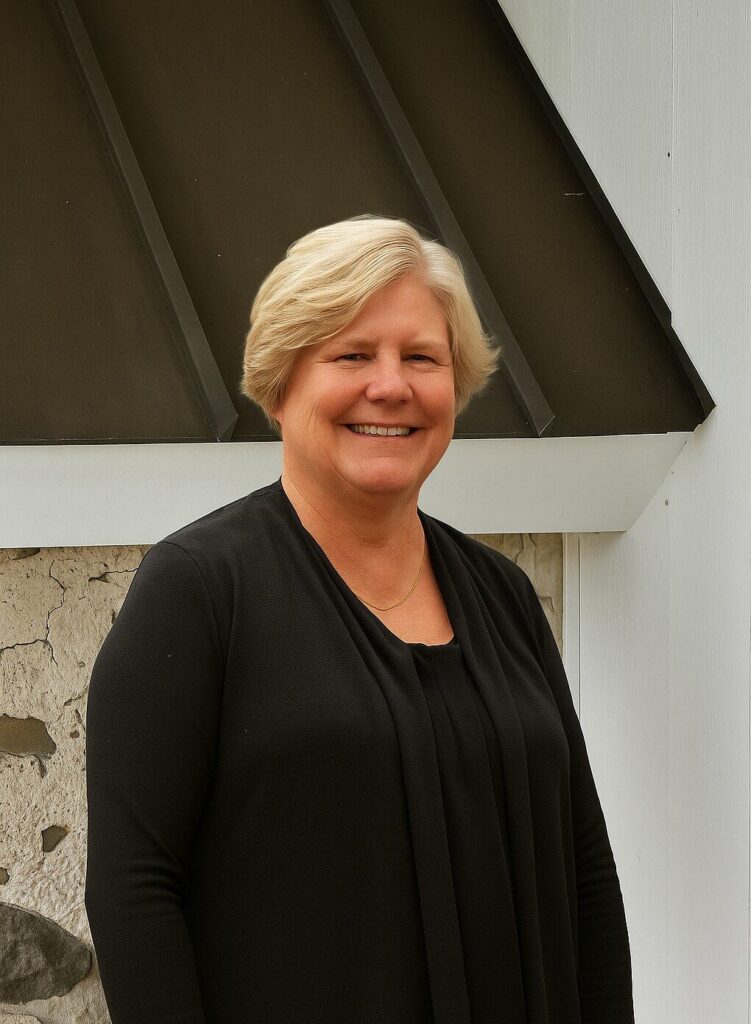
Susan Malmquist, Business Manager
Susan holds a Bachelor’s degree in Chemical Engineering from the University of Notre Dame. She began her career in the oil and gas industry, where she gained extensive experience over the years, before transitioning to serve as Executive Director of a Mequon-based nonprofit for six years. Her favorite space in a home is her “lounge”—a four-seasons room with a water view—where she loves to unwind, especially on beautiful days.
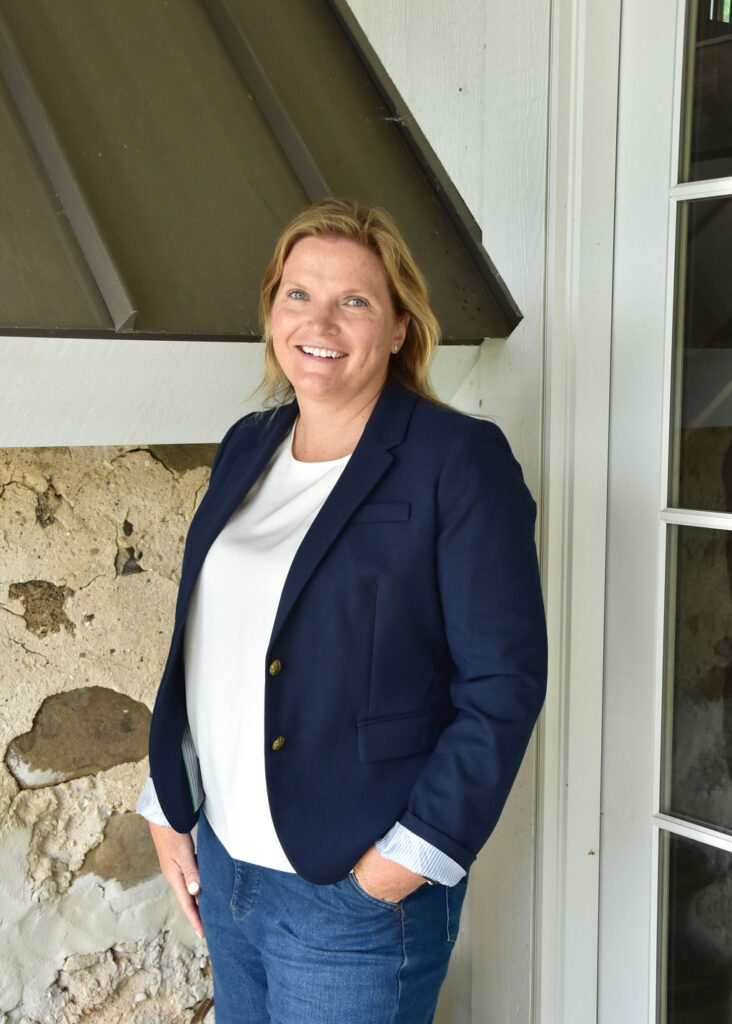
Sierra Sullivan, Accounting Assistant
Sierra earned a Bachelor’s degree in Communications with a business emphasis from the University of Colorado. She thrives in the dynamic nature of her role, blending her real estate background with experience in accounting for a large national development company. Her favorite space in a home is the kitchen and great room area, where family and friends come together to create lasting memories.
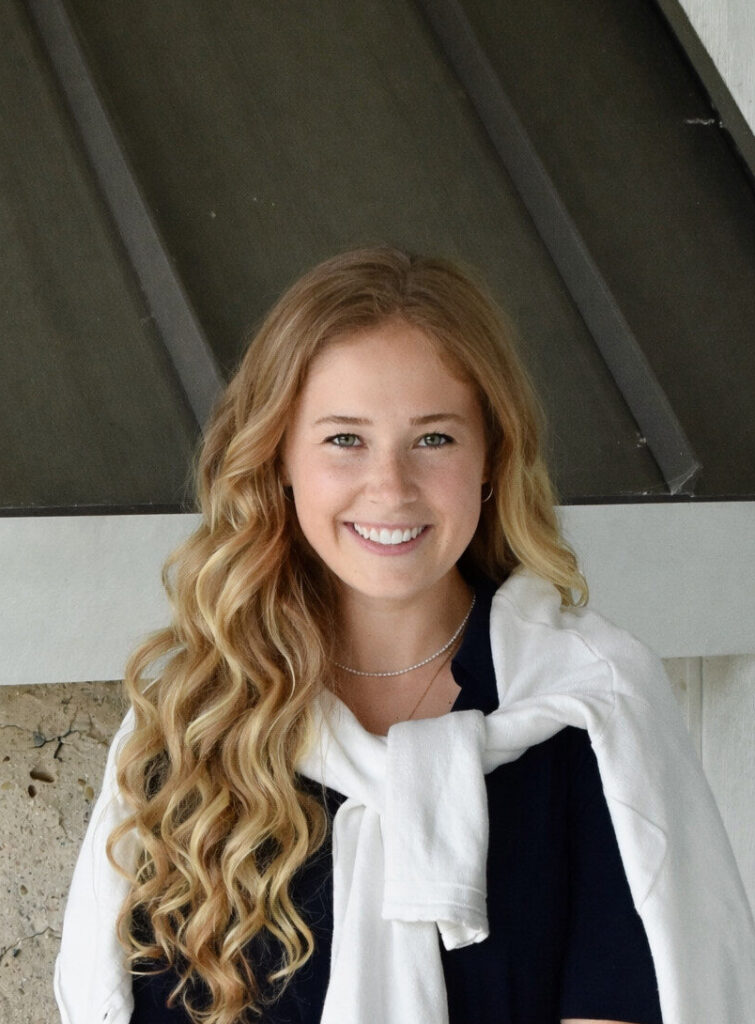
Elysa Willer, Design & Marketing Coordinator
As the Design & Marketing Coordinator at Lakeside Luxury Homes, Elysa combines her passion for storytelling and design to bring each client’s vision to life. As a graduate of the University of Wisconsin–Madison, she blends creativity with technical insight to help clients navigate the selections process with ease and excitement. Elysa believes that building a custom home is as much about the journey as the final design—each choice, color, and texture telling part of a family’s story. When she’s not immersed in design, you’ll find her enjoying time at the lake with her family or playing polo with the Milwaukee Polo Club.
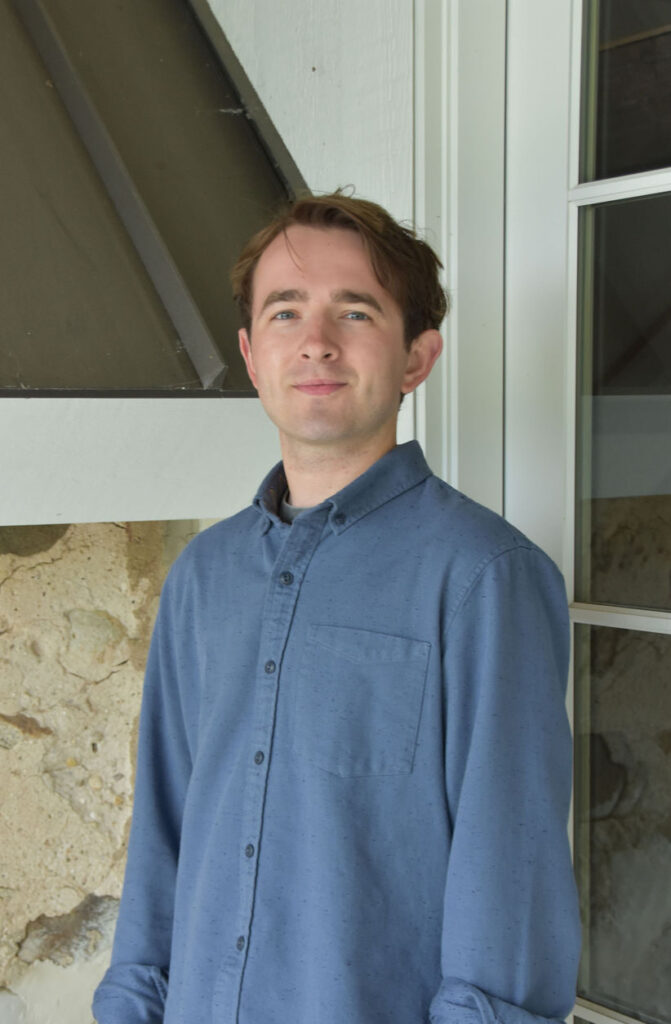
Ryan Zabjek, Financial Analyst
Ryan, a Financial Analyst at Lakeside Luxury Homes, brings a strong background in fixed income and financial operations. His expertise in analyzing fixed income markets and managing financial reporting empowers him to support strategic decision-making through data-driven insights and efficient administrative processes. Passionate about finance and committed to continuous improvement, Ryan delivers reliable, high-quality support that drives organizational success. In his free time, he enjoys spending time outdoors, surrounded by nature, and cherishing moments with his family and friends.
